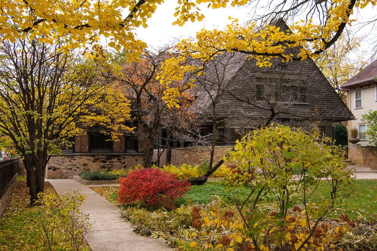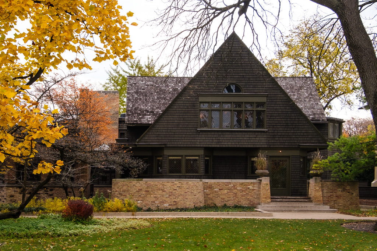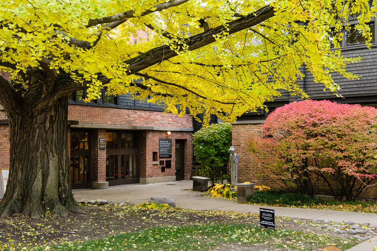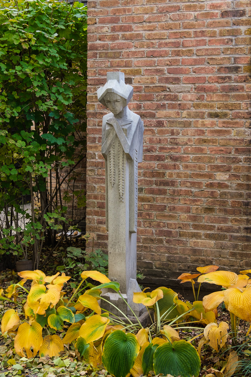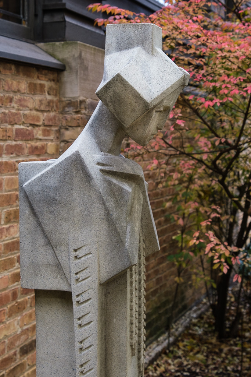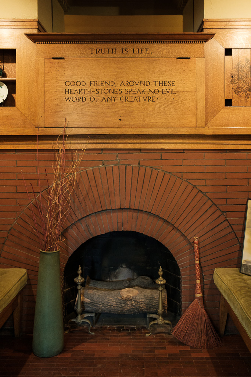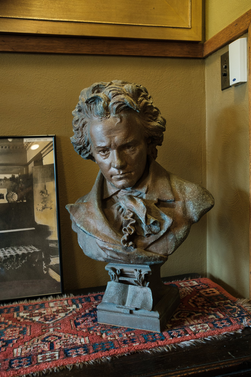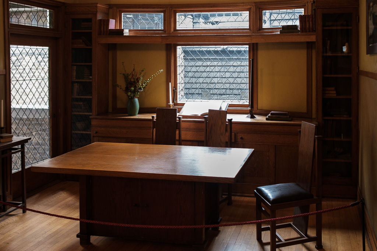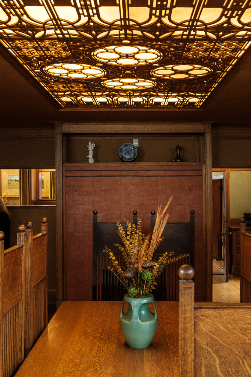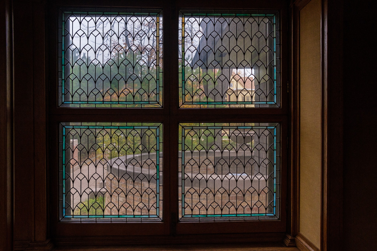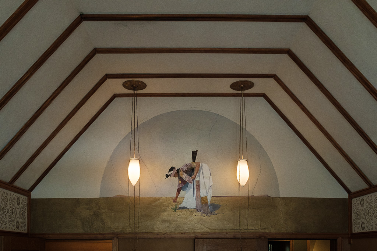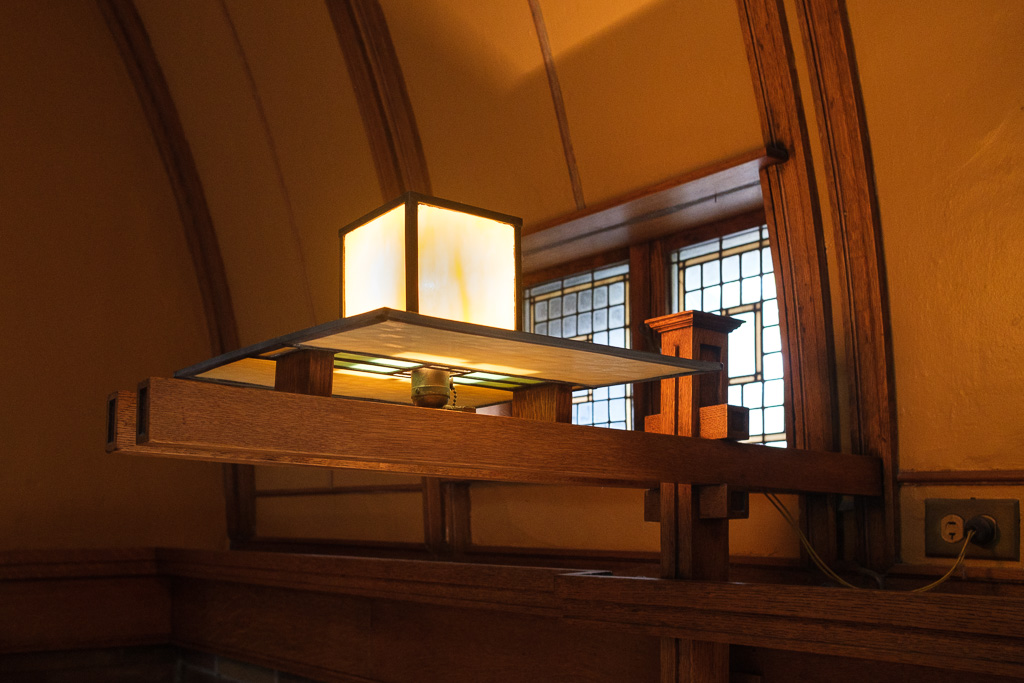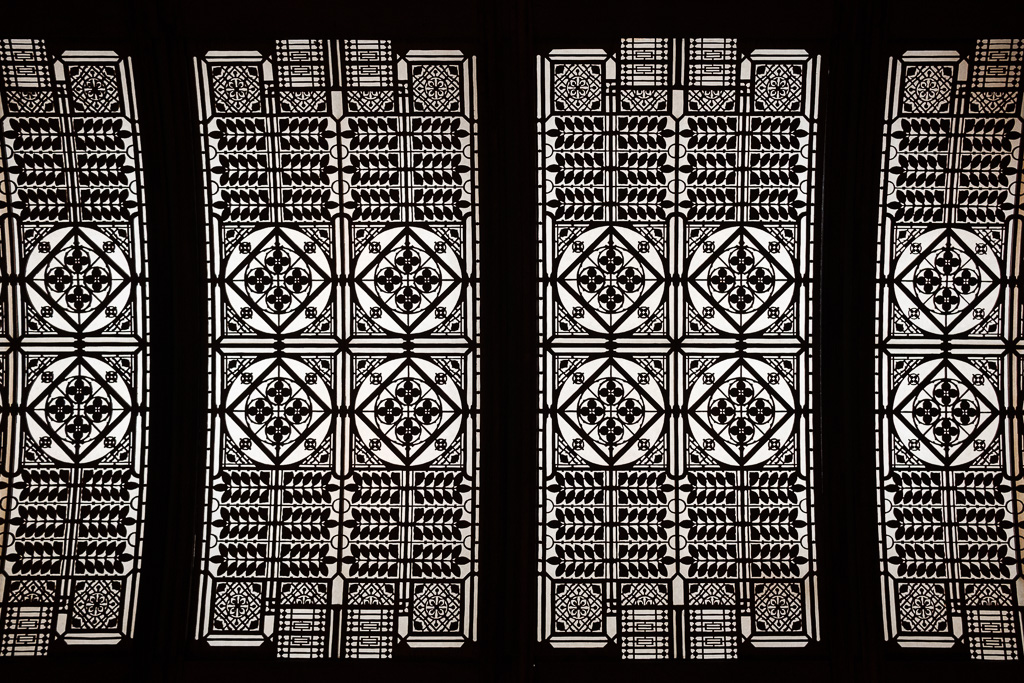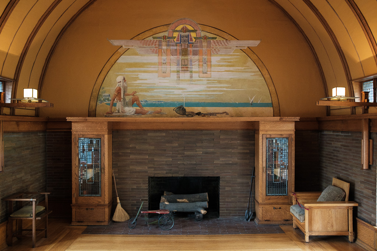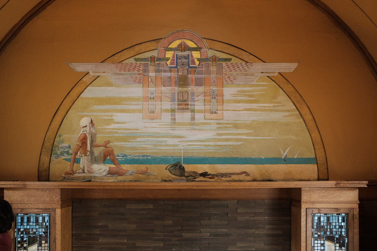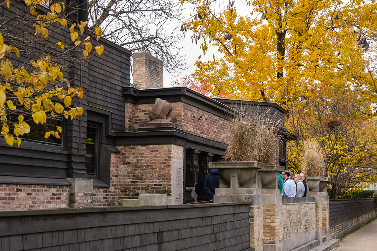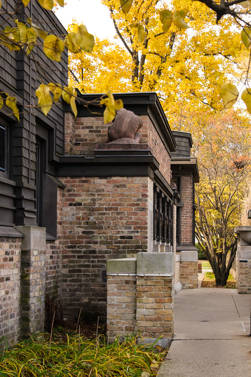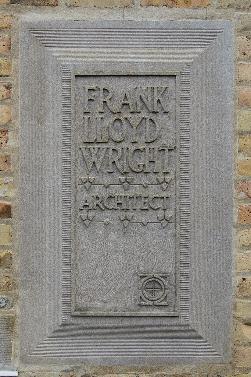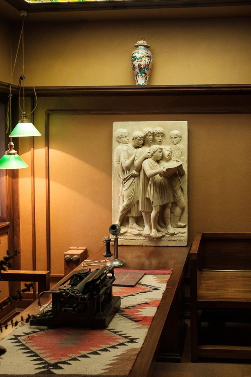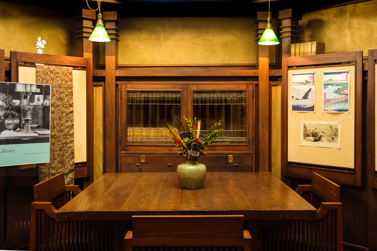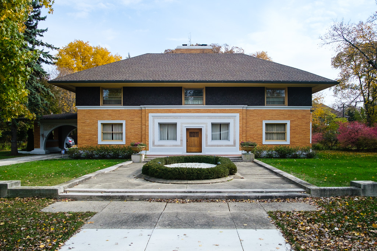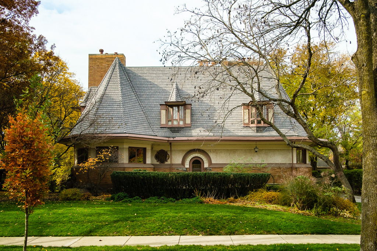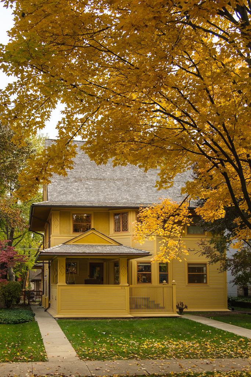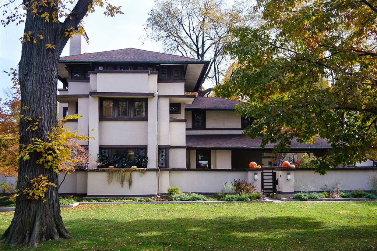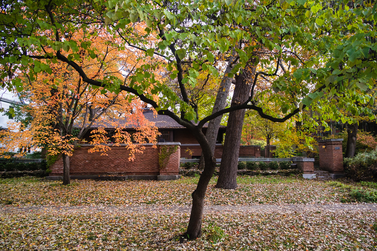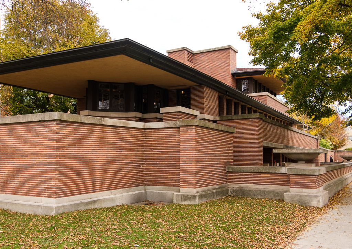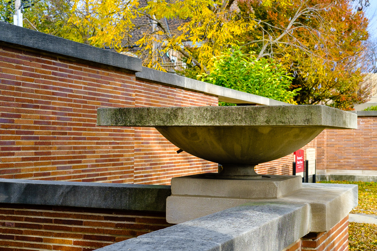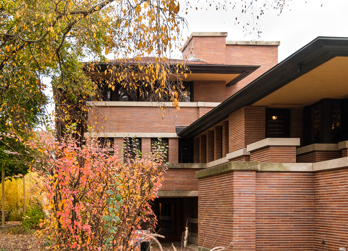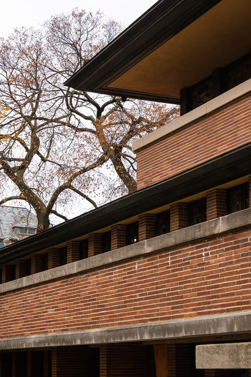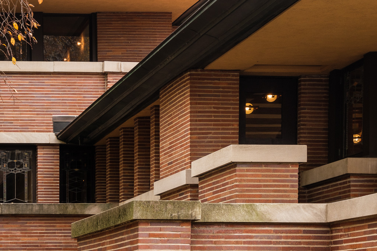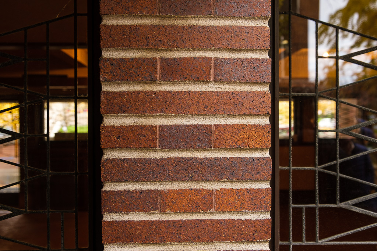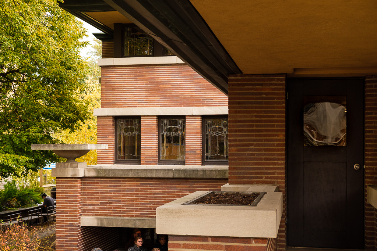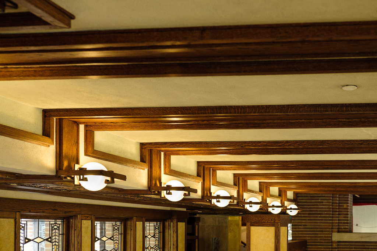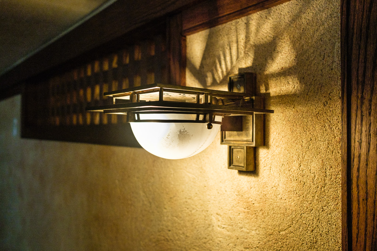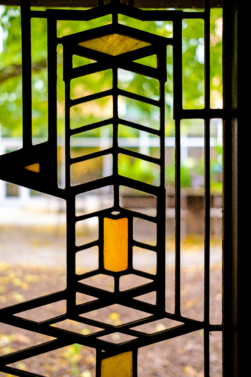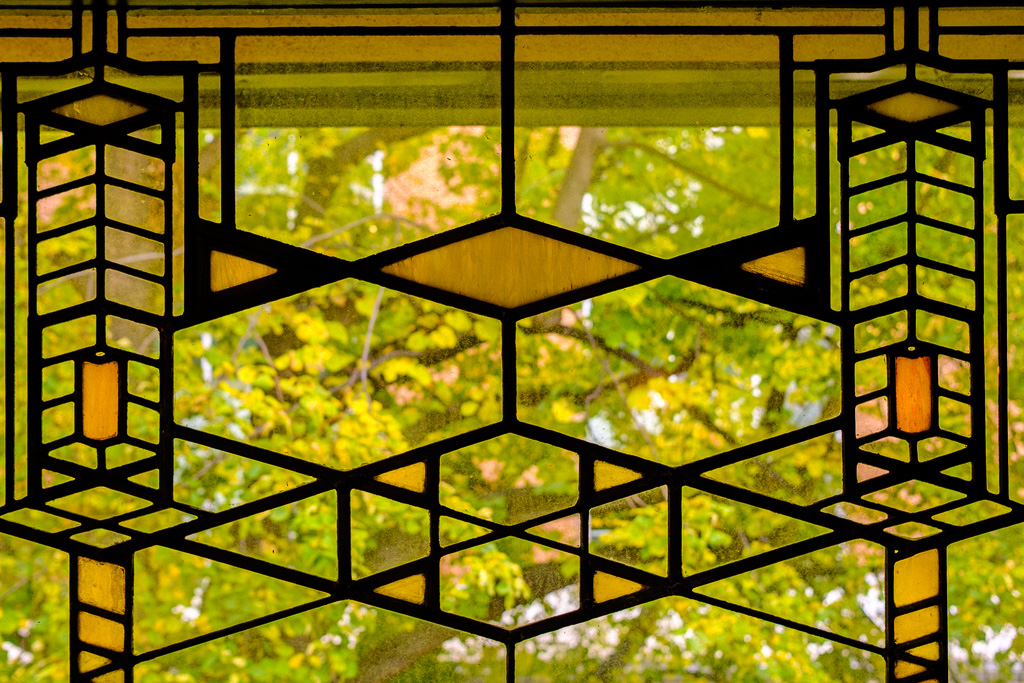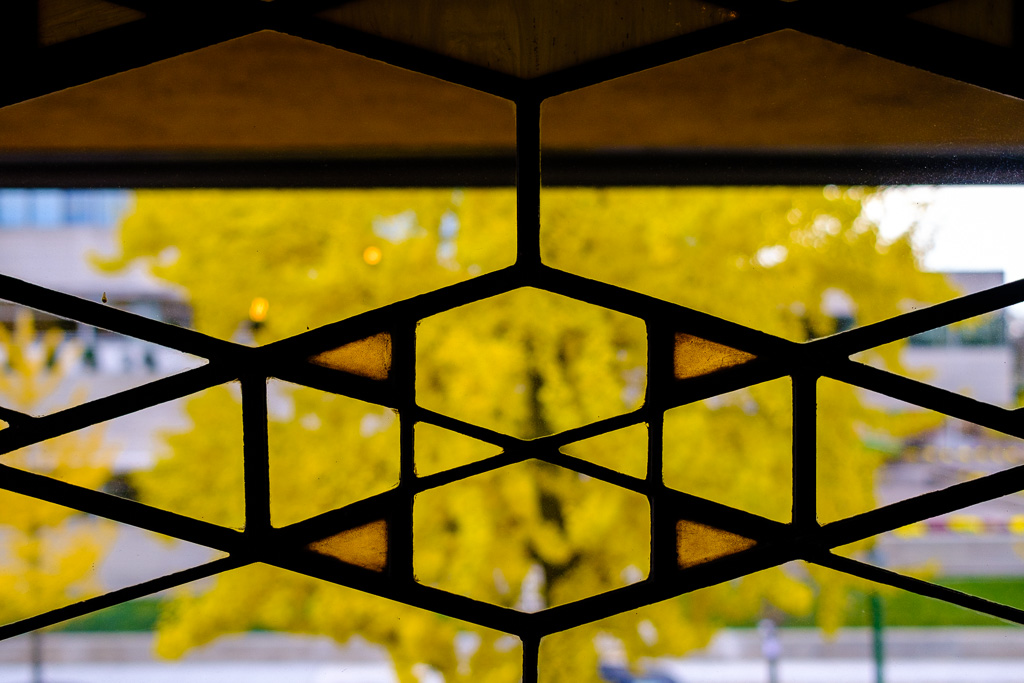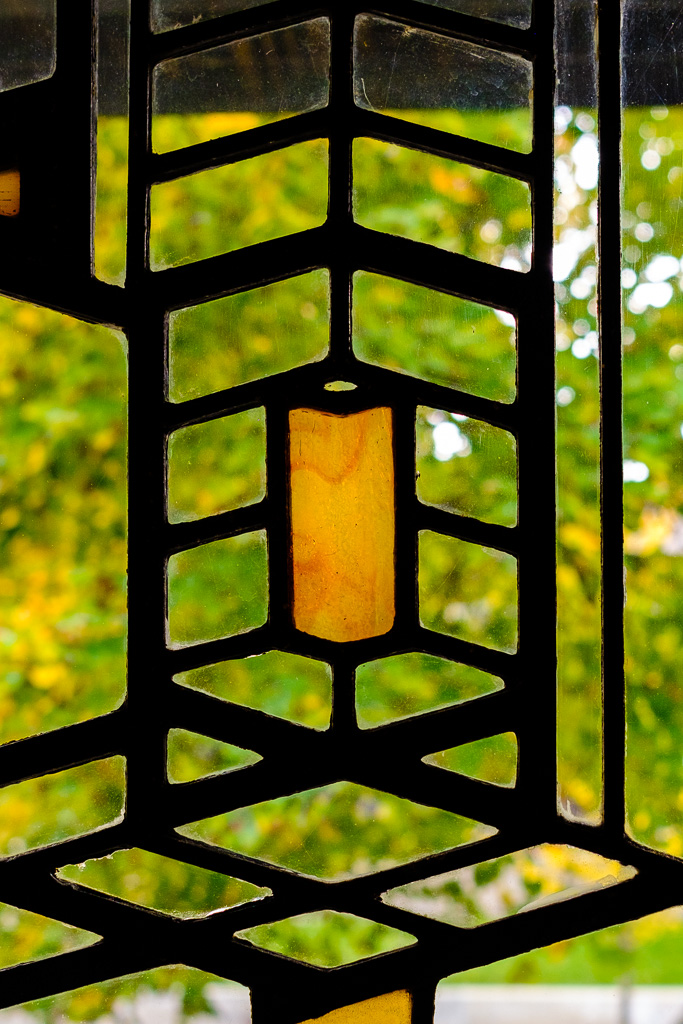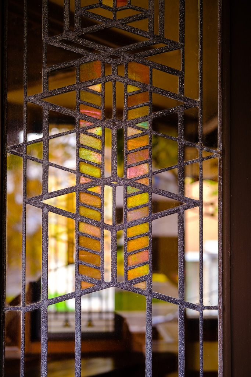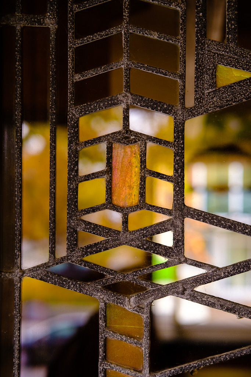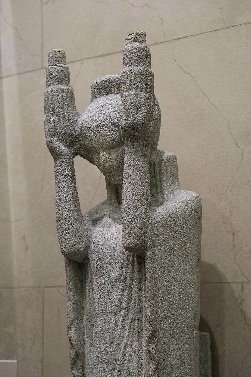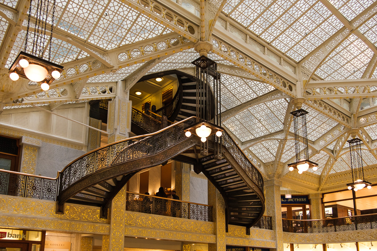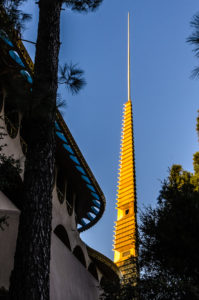 Wall-to-wall Frank Lloyd Wright.
Wall-to-wall Frank Lloyd Wright.
We continue with the break from my Southern California series with a few sets from a recent Chicago visit.
One of the real treats of my stay in Chicago during November (of which there were many) was a visit together with our architecture group to Oak Park and neighboring River Forest (both just outside of Chicago – adjacent to the West Side) where the great American architect Frank Lloyd Wright lived and had his first studio during the 1890s and the first decade of the twentieth century. This is where his work in respect of his first commissions from the early 1890s can be found.
The photo to the top left is not Oak Park. That’s for sure. It’s the 1962 Marin County Civic Center Administration Building in San Rafael, California (north of San Francisco on the other side of the Golden Gate Bridge). It was Frank Lloyd Wright’s 770th and last commission; he died on April 9, 1959, at the age of 92, and did not live to see this huge project constructed and completed. The main building was completed in ‘62 under the supervision of Wright’s protégé, Aaron Green, and other buildings in the complex (all very controversial at the time) were completed in following years (mostly in the 1960s). It’s since been nominated for the UNESCO World Heritage List. Here’s one more (main building):
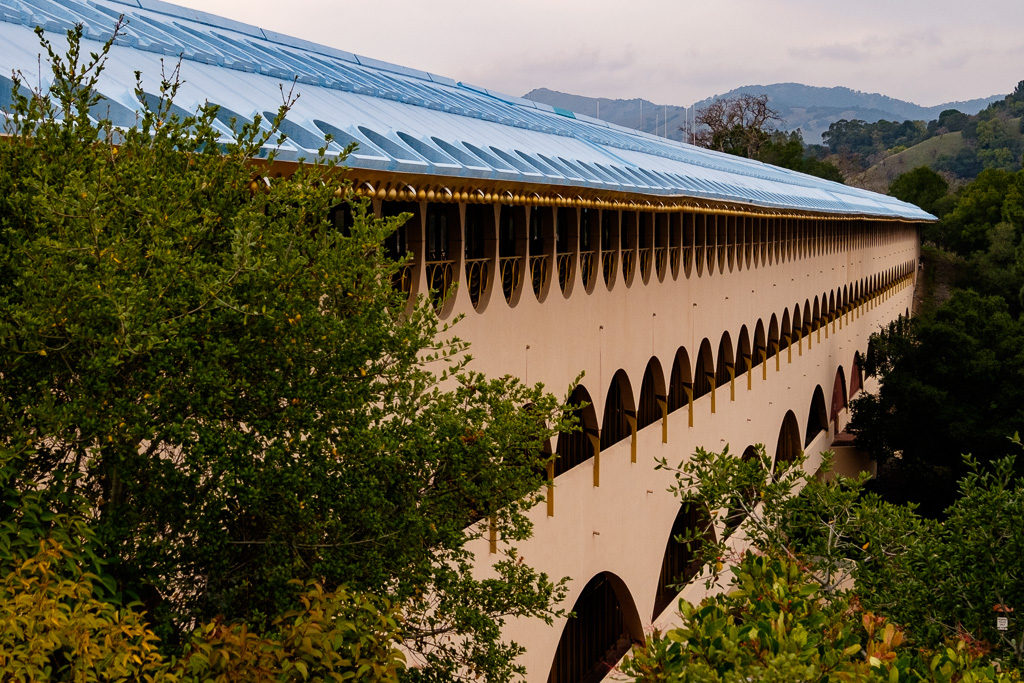
If you go to my other site you can see some more photos of the complex here. Read more about the buildings here.
Did you ever see the movie Gattaca (1997)? It was filmed there. I always try to get at least one reference in these posts to a movie, in case you haven’t noticed, so I can now tick that box as to this post.
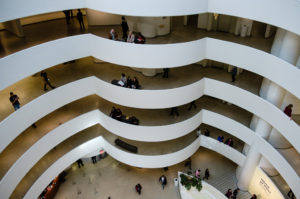 Why am I talking about the last Wright commission and California in a post about Wright in Chicago? It’s because much of the Frank Lloyd Wright architecture I saw in Oak Park and River Forest was so wholly unexpected. Until the last year or two, my exposure to Wright’s work was from the latter years of his long career and mostly what he did in New York City and the Southwestern US.
Why am I talking about the last Wright commission and California in a post about Wright in Chicago? It’s because much of the Frank Lloyd Wright architecture I saw in Oak Park and River Forest was so wholly unexpected. Until the last year or two, my exposure to Wright’s work was from the latter years of his long career and mostly what he did in New York City and the Southwestern US.
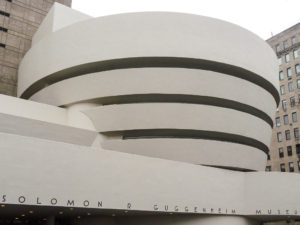 The space age Civic Center in Marin County, the Mayan and Aztec patterns on his Los Angeles buildings, the Arizona Biltmore in Phoenix, the incomparable Guggenheim Museum (to the above left the interior spiral ramp from above and to the right the exterior from Fifth Ave.) on the Museum Mile in New York – until recently these were the Wright buildings I knew best.
The space age Civic Center in Marin County, the Mayan and Aztec patterns on his Los Angeles buildings, the Arizona Biltmore in Phoenix, the incomparable Guggenheim Museum (to the above left the interior spiral ramp from above and to the right the exterior from Fifth Ave.) on the Museum Mile in New York – until recently these were the Wright buildings I knew best.
The early Wright works I saw in Oak Park and River Forest – many designed in the last years of the 19th century – were very different, to say the least. As well the Robie House in Hyde Park (1910) in this set – a Prairie style Wright classic – also is a far cry from what would come later.
Before we get to the set, let’s take another look at what I mean. For example, Wright designed several concrete block abodes in southern California. The photo below is one I took a few years ago of the Ennis House in the Hollywood Hills of Los Angeles completed in 1924. It’s been in many films, including Mulholland Drive, The Rocketeer, Rush Hour, Buffy the Vampire Slayer, Predator 2, Beverly Hills Cop II, and Blade Runner, to name a few. The structure is noteworthy as one of the four Mayan Revival style textile-block houses built by Wright in the Los Angeles area from 1922 to 1924.
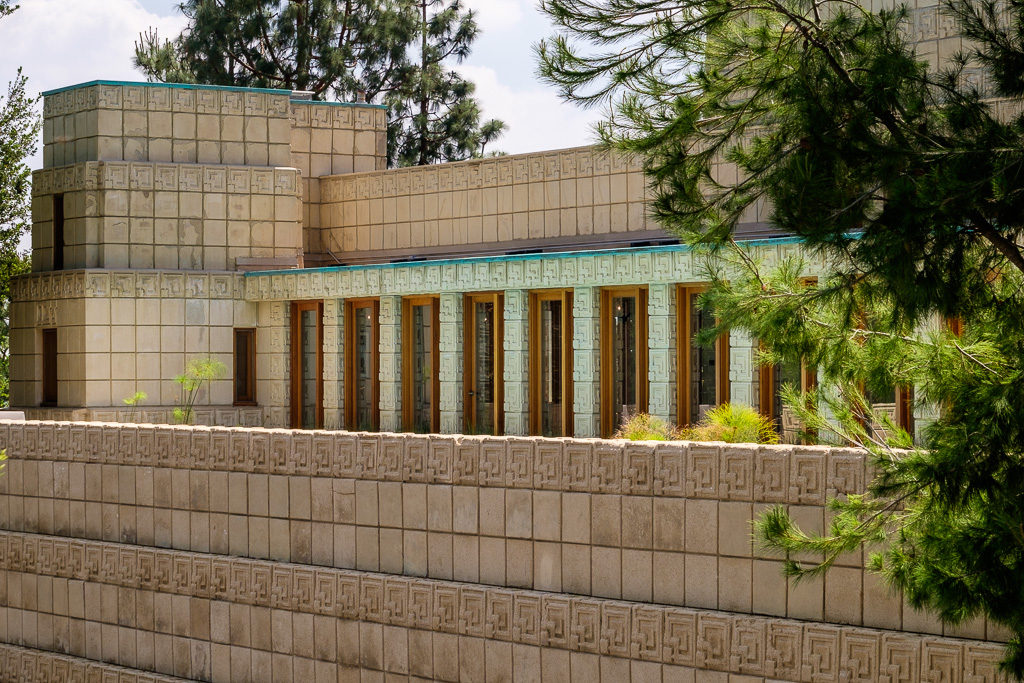
OK, I think you get the idea. Join me now as we look at some very early Wright buildings. These were done at the very beginning of his creative journey. It is in Oak Park that we see his first true Prairie-style houses. For an exhaustive (and very good) discussion of his Oak Park years, go here. From 1893 to 1909 Wright’s architectural practice was based in Oak Park. There are about 30 of his buildings concentrated in that area.
Most of the photos below in this set are of the Wright home and studio in Oak Park.
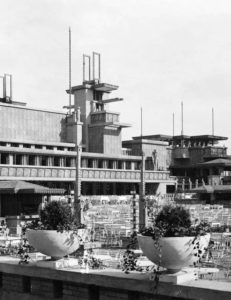 In the set below there’s a “sprite” in the garden at Wright’s home from the Midway Gardens facility in Chicago he designed (opened in 1914, demolished a short 15 years later in 1929) – pictured to the left. If you have ever stayed at or visited the Arizona Biltmore in Phoenix, there are a couple of them on the grounds there, too. I used to have the occasional partner meeting there. Wright was the consulting architect. There’s also a sprite in my Marin Civic Center set on my other site.
In the set below there’s a “sprite” in the garden at Wright’s home from the Midway Gardens facility in Chicago he designed (opened in 1914, demolished a short 15 years later in 1929) – pictured to the left. If you have ever stayed at or visited the Arizona Biltmore in Phoenix, there are a couple of them on the grounds there, too. I used to have the occasional partner meeting there. Wright was the consulting architect. There’s also a sprite in my Marin Civic Center set on my other site.
What about that photo below of the Beethoven bust in the living room at Wright’s Oak Park home? Our docent mentioned Wright’s great appreciation of Beethoven. I read afterwards that Wright’s architecture was heavily influenced by music and that of all the great composers, Wright had a special respect for Beethoven. In Wright’s own words: “My father, a preacher and music teacher, taught me to see—to listen—to a symphony as an edifice of sound. All my lifetime I have listened to Beethoven—especially—as the master architect of all time: the most profound student of Nature known—one whose inspired imaginative resource is beyond comparison. I am grateful to music and to him for genuine refreshment in architecture—my field of creative endeavor.” With the help of Prof. Google I found this article. If you like Beethoven and architecture (and have the time), it’s a good read.
After the Wright Home and Studio we drove by some of his work in the Oak Park and River Forest area. Go here for a very good link with photos and descriptions of the Wright houses on a walking tour there.
In the photos below from the drive you will see, among others, the Winslow house (his first major commission as an independent architect) and the Cheney house (one of the early Prairie style homes along with the Frank Thomas house which is not part of the set below).
This will give you a sense of what is there:
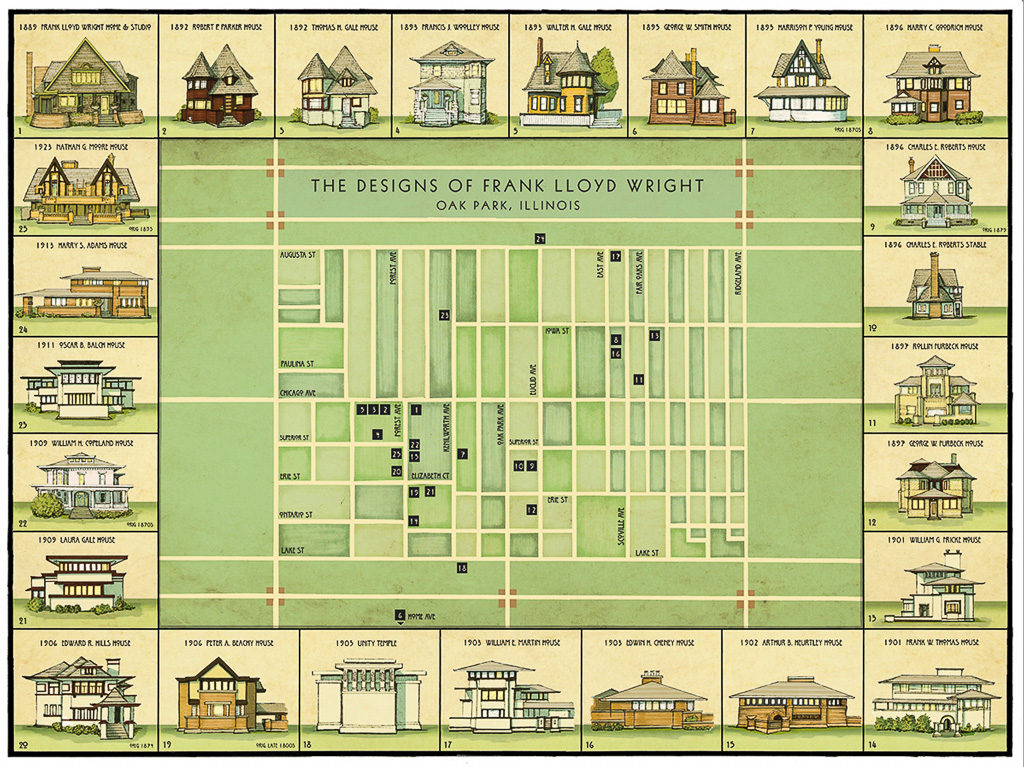
There’s a lot more I’d like to see there. We had a relatively short look at the area, and it was not possible to take a lot of photos on the drive. Sadly, Wright’s Unity Temple in Oak Park was not open for visits the day we were there due to an event taking place there.
After Oak Park we will head to the South Side of Chicago for the Frederick C. Robie House in Hyde Park (built between 1909 and 1910) which is considered to be one of the finest examples of his Prairie School buildings. It was designed at the Oak Park Studio in 1908. The house is now part of the campus of the University of Chicago. It is currently undergoing an extensive restoration so my interior photography there is quite limited. With the inside of the house a bit of a construction site (and a number of rooms closed off) I decided to make the amazing windows there the main theme of my shoot.
I was in upstate New York earlier this year and saw another Prairie School masterpiece by Wright, the Darwin D. Martin House (built 1903-1905), in Buffalo. I may do some posts at some point of that drive which was to trace the path of the Erie Canal from outside Albany all the way to Buffalo. That house’s interior renovation is just about completed, and with that visit fresh in my mind, I tried to visualize what the Robie House would look like with Wright interior furnishings of the period. Take a look for yourself at the huge living room at the Martin House (taken last August) for a feel for how the interior of a Wright Prairie School house would appear:
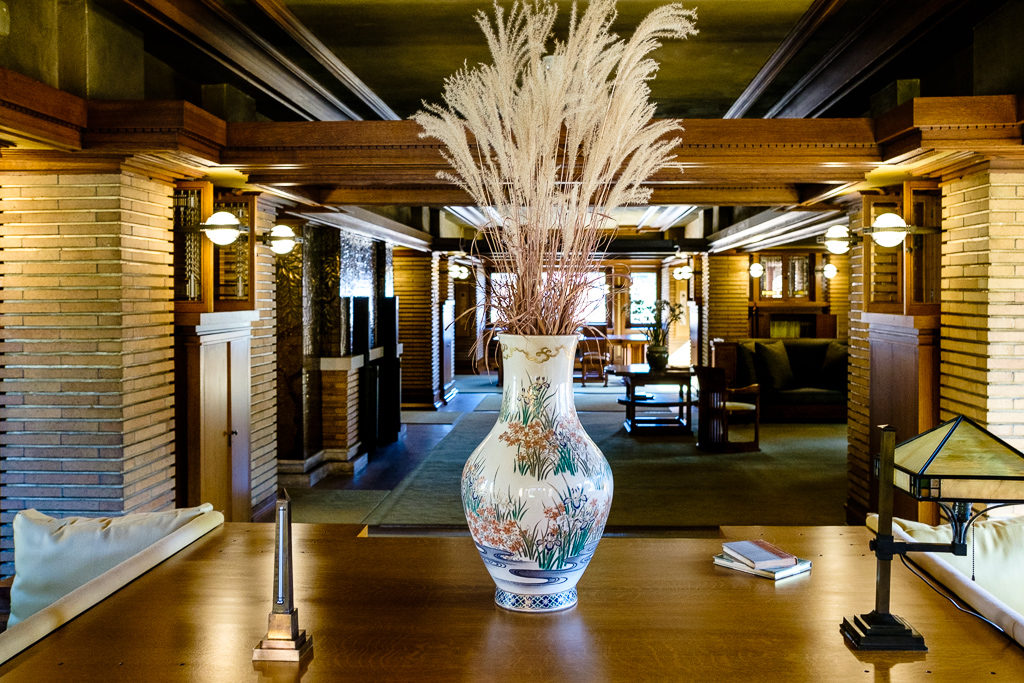
Or, if you would like to see in person the interior of a classic Wright Prairie School style home and find yourself in NYC, look no further than the American Wing of the Metropolitan Museum and head for the Frank Lloyd Wright Room. The living room of the Frances W. Little summer home, designed and built between 1912 and 1914 in Wayzata, Minnesota (a suburb of Minneapolis), has been reconstructed at the Met.
Next up are some surviving artifacts I photographed on the Chicago trip of the former Imperial Hotel in Tokyo, Japan, designed by Wright, plus one more from Midway Gardens.
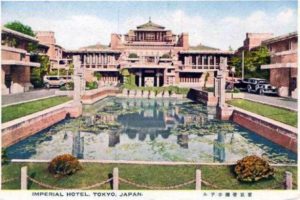 The second Imperial Hotel was built from 1919–1923, and officially opened on September 1, 1923; it is said to be the best known of Wright’s buildings in Japan.
The second Imperial Hotel was built from 1919–1923, and officially opened on September 1, 1923; it is said to be the best known of Wright’s buildings in Japan.
Per Wikipedia it survived (with damage) a 6.8 earthquake in 1922 and (also with damage) the more devastating 7.9M Great Kantō earthquake in 1923. During WW II, the South wing of the hotel was gutted by incendiary bombs and the Peacock room was destroyed. Repaired and expanded after war’s end it was closed in 1967 and demolished in 1968. The central lobby wing and the reflecting pool were disassembled and rebuilt at The Museum Meiji-murain Inuyama, near Nagoya, where they are open to the public.
The final photo in this set is of Daniel Burnham and John Root’s 1888 Rookery Building on South LaSalle in the historic downtown within the Loop. In 1905, Wright was commissioned to remodel the Rookery light court and lobbies. I already posted a photo in the last set of Chicago pix; here is a different angle looking up toward the second floor stairs. Wright had offices in the building for a time in the late 1890s.
As I said in the previous post, I am definitely heading back to Chicago next year. At the top of the list is going back out to Oak Park and River Forest to see more of Wright’s work there with more time available and (I hope) good weather.
Here are the pix for you to scroll through. Click on (or tap) an image to expand it (and use the arrow to the right on an expanded image to go through the set, if preferred over scrolling down in the post).
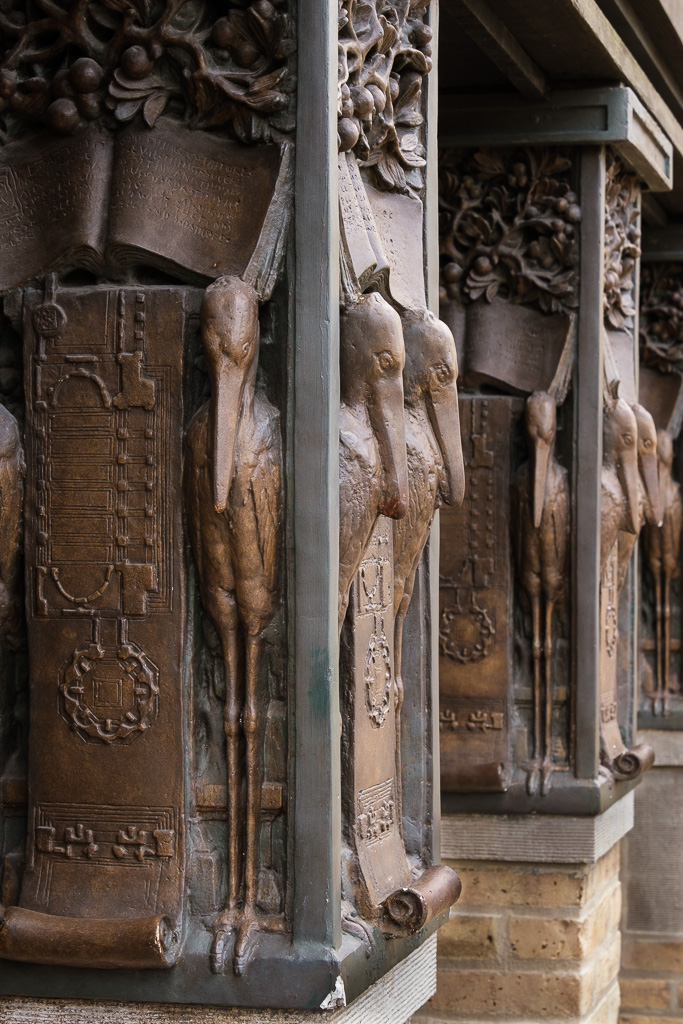
Richard Bock stork sculptures at main entrance to studio wing (1898) on Chicago Ave., at the Frank Lloyd Wright Home and Studio, Oak Park
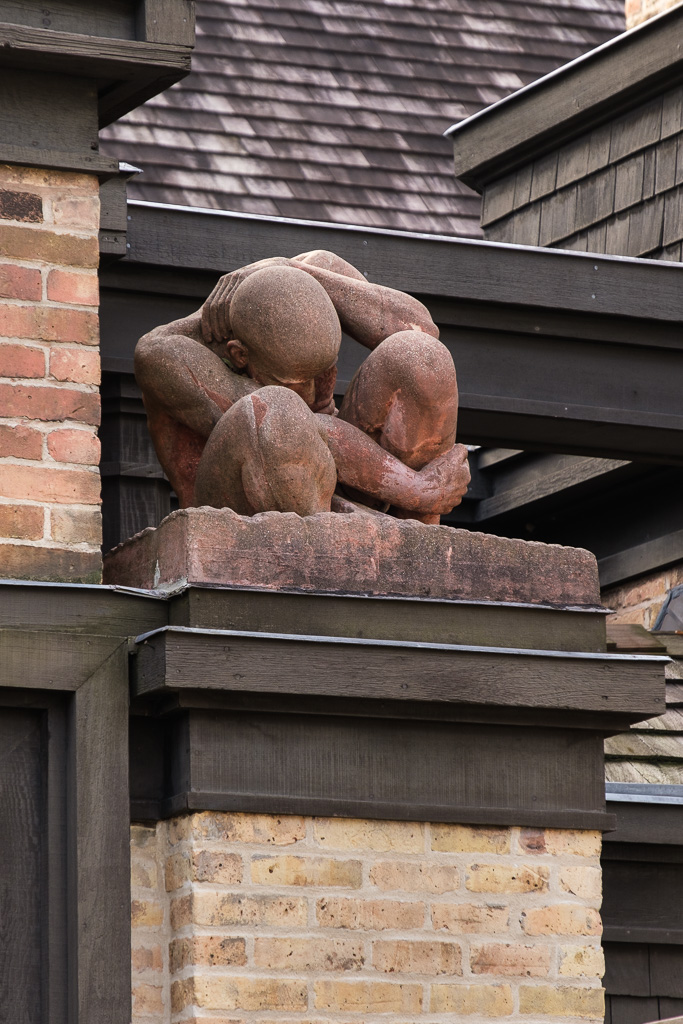
Richard Bock sculpture, studio wing (1898) on Chicago Ave., at the Frank Lloyd Wright Home and Studio, Oak Park
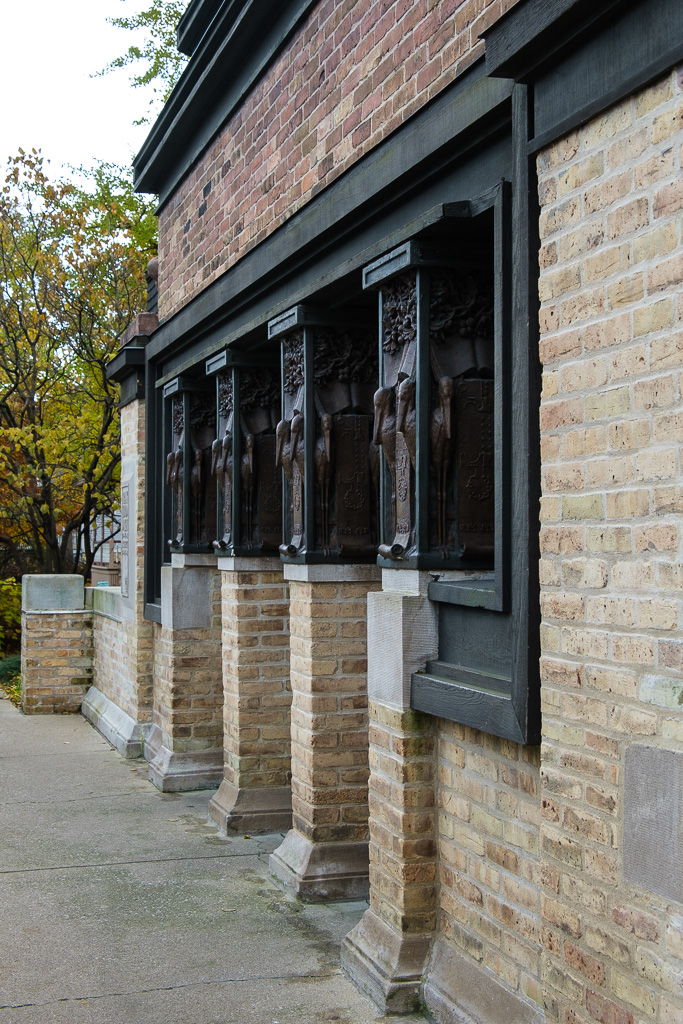
Richard Bock stork sculptures at main entrance to studio wing (1898) on Chicago Ave., at the Frank Lloyd Wright Home and Studio, Oak Park
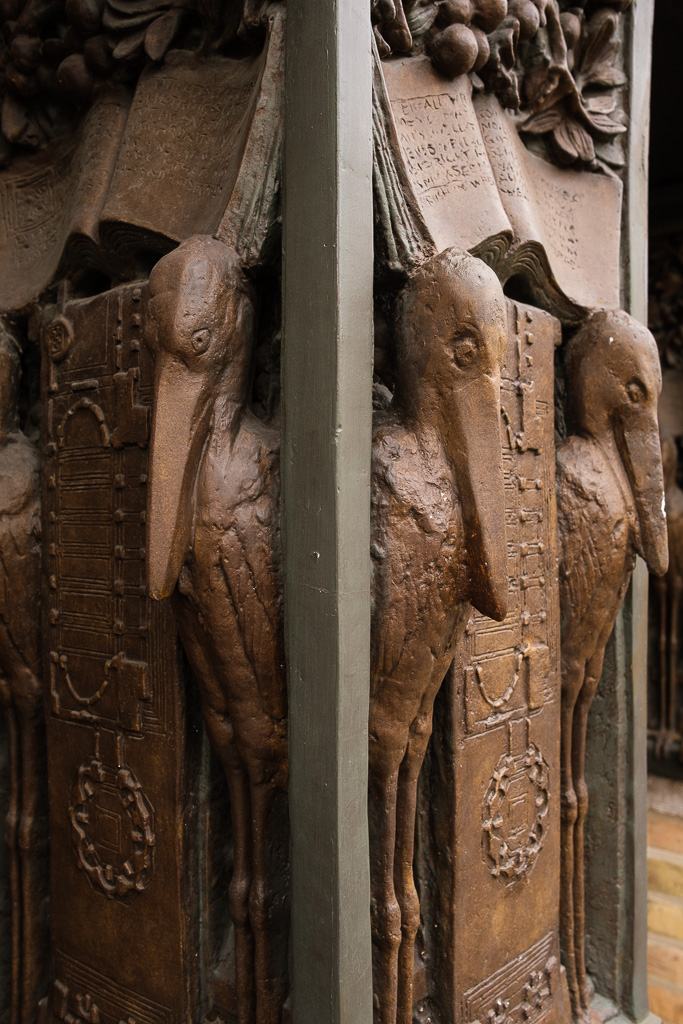
Richard Bock stork scuptures at main entrance to studio wing (1898) on Chicago Ave., at the Frank Lloyd Wright Home and Studio, Oak Park
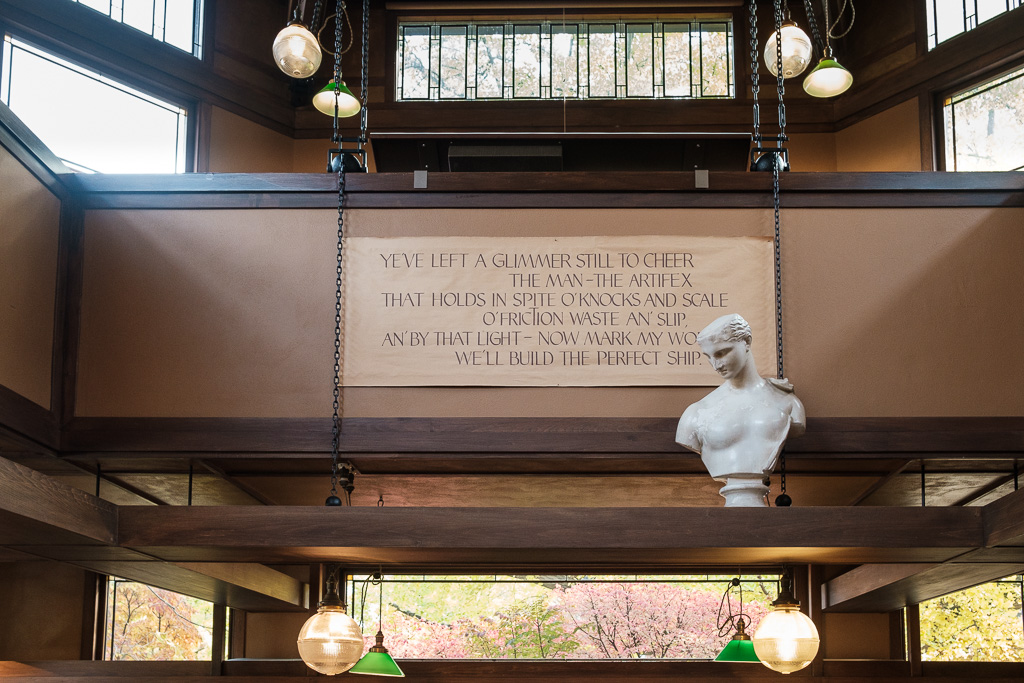
In the drafting room of the studio wing (1898) on Chicago Ave., at the Frank Lloyd Wright Home and Studio, Oak Park
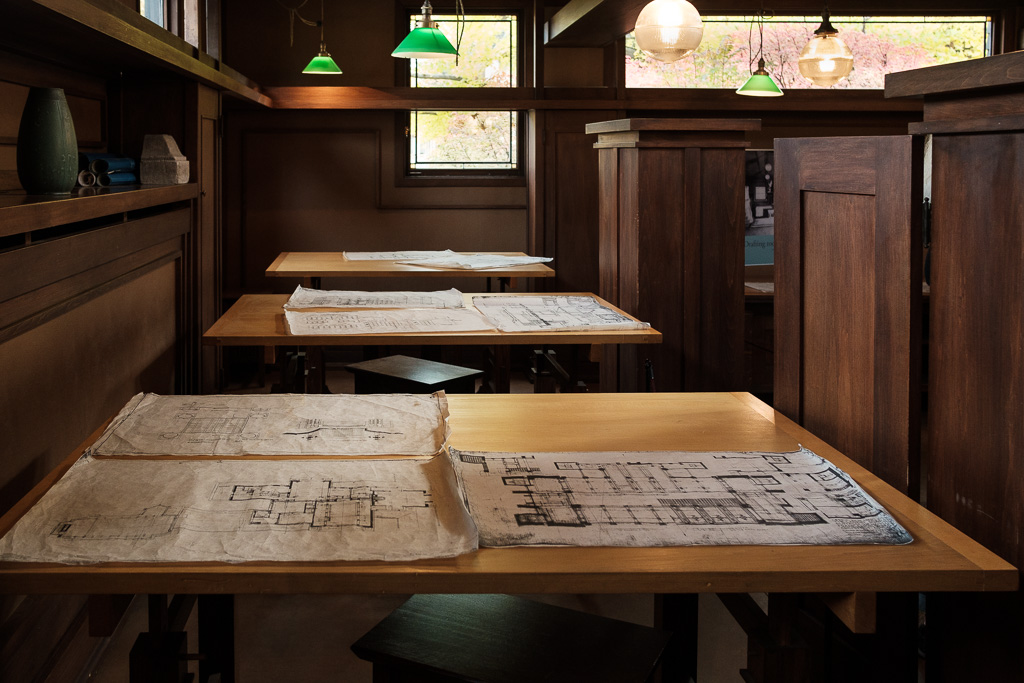
In the drafting room of the studio wing (1898) on Chicago Ave., at the Frank Lloyd Wright Home and Studio, Oak Park
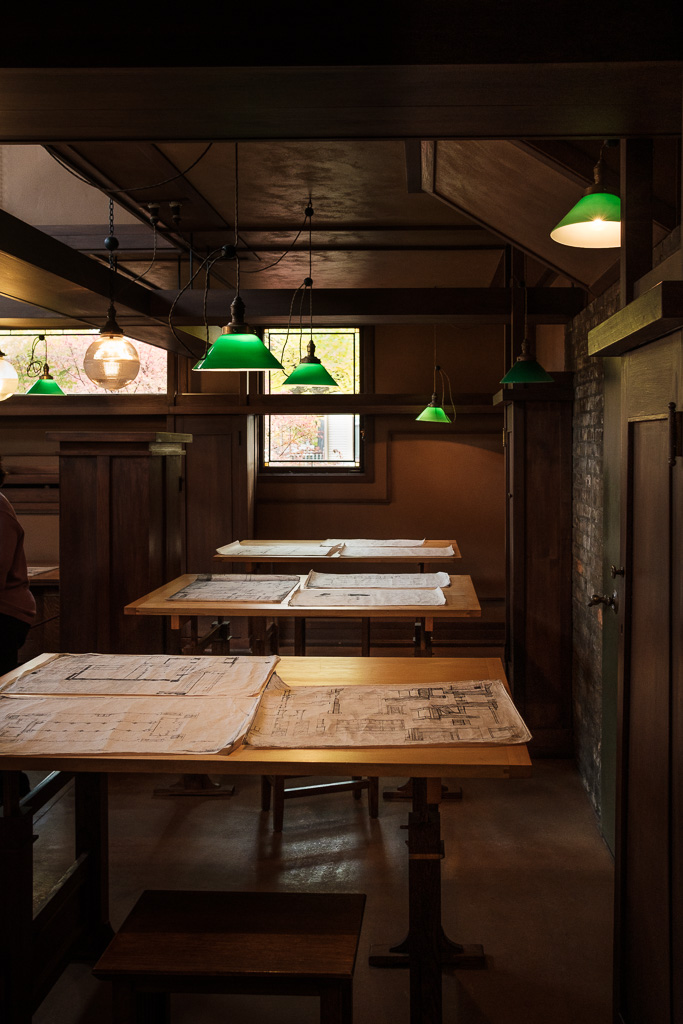
In the drafting room of the studio wing (1898) on Chicago Ave., at the Frank Lloyd Wright Home and Studio, Oak Park
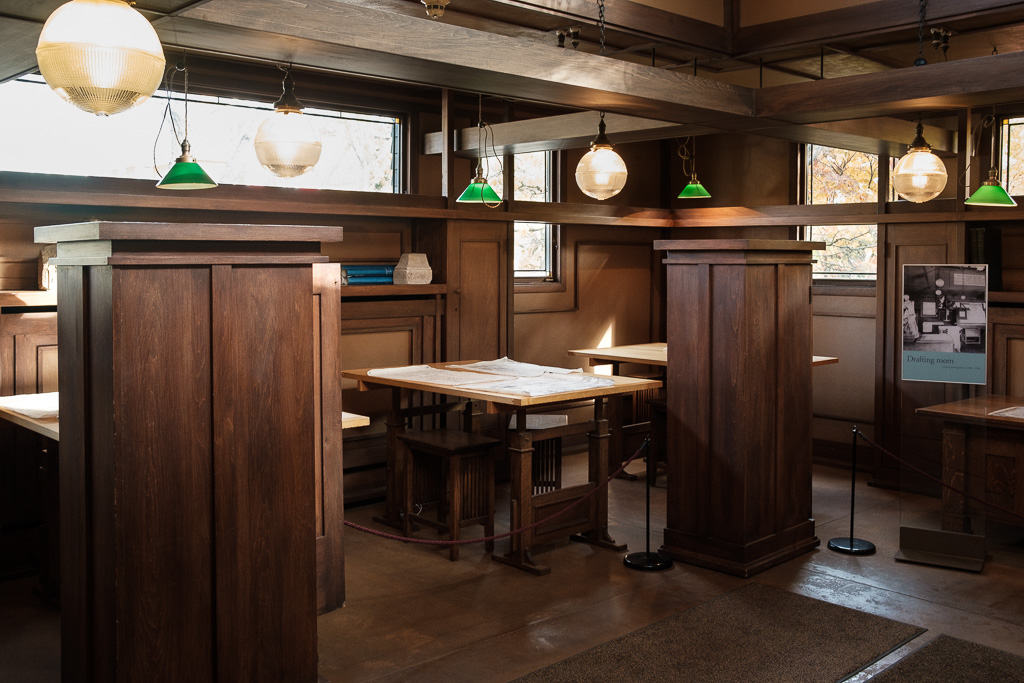
In the drafting room of the studio wing (1898) on Chicago Ave., at the Frank Lloyd Wright Home and Studio, Oak Park
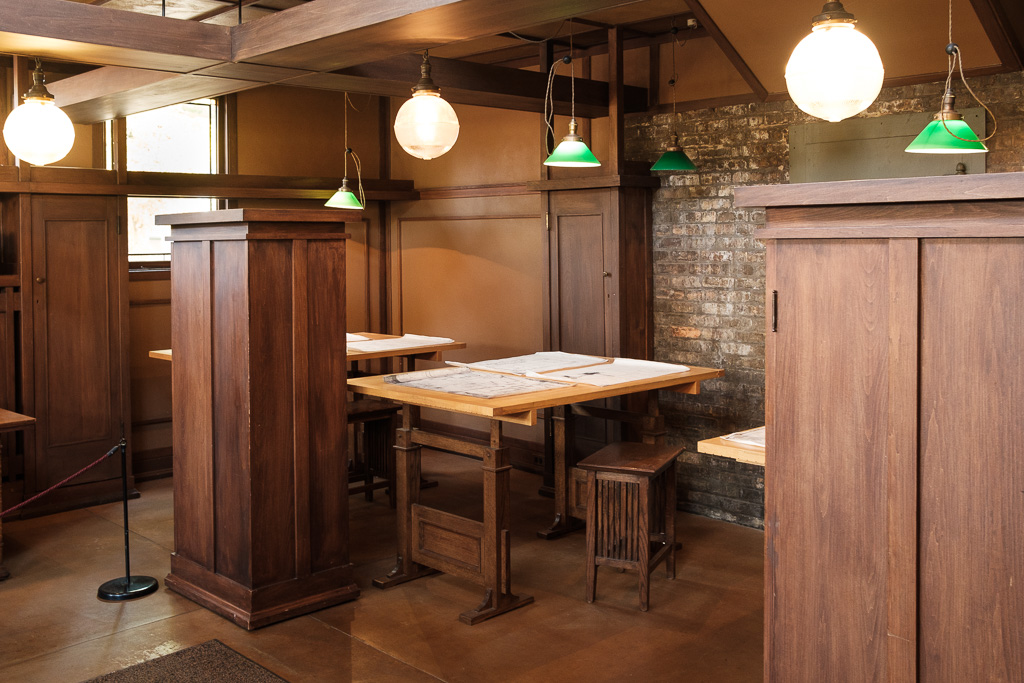
In the drafting room of the studio wing (1898) on Chicago Ave., at the Frank Lloyd Wright Home and Studio, Oak Park
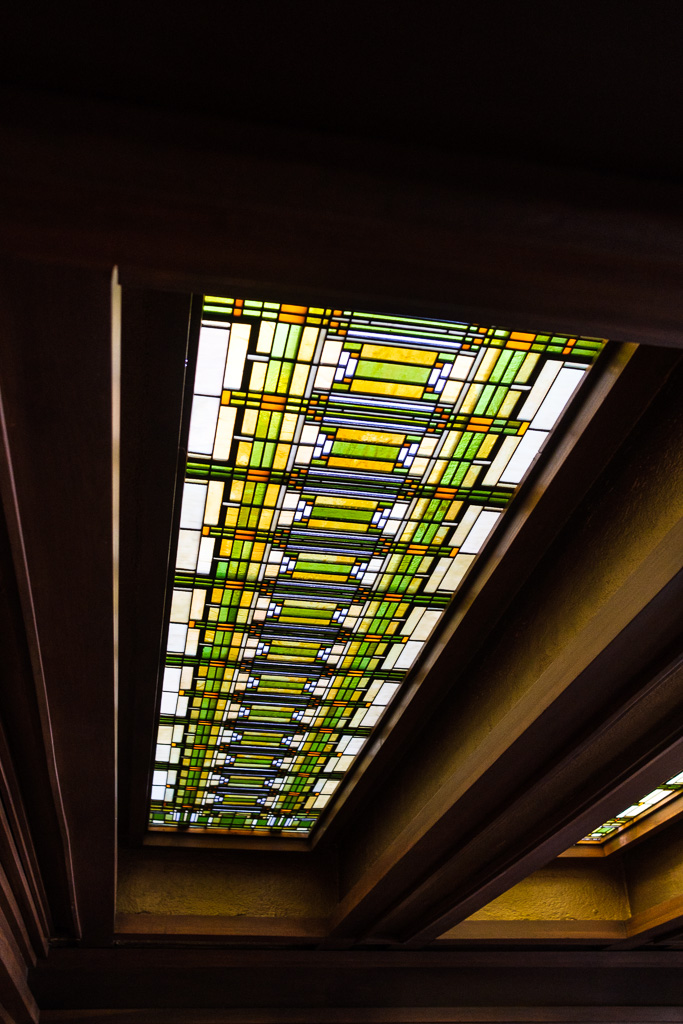
The reception hall in the studio wing (1898) on Chicago Ave., at the Frank Lloyd Wright Home and Studio, Oak Park
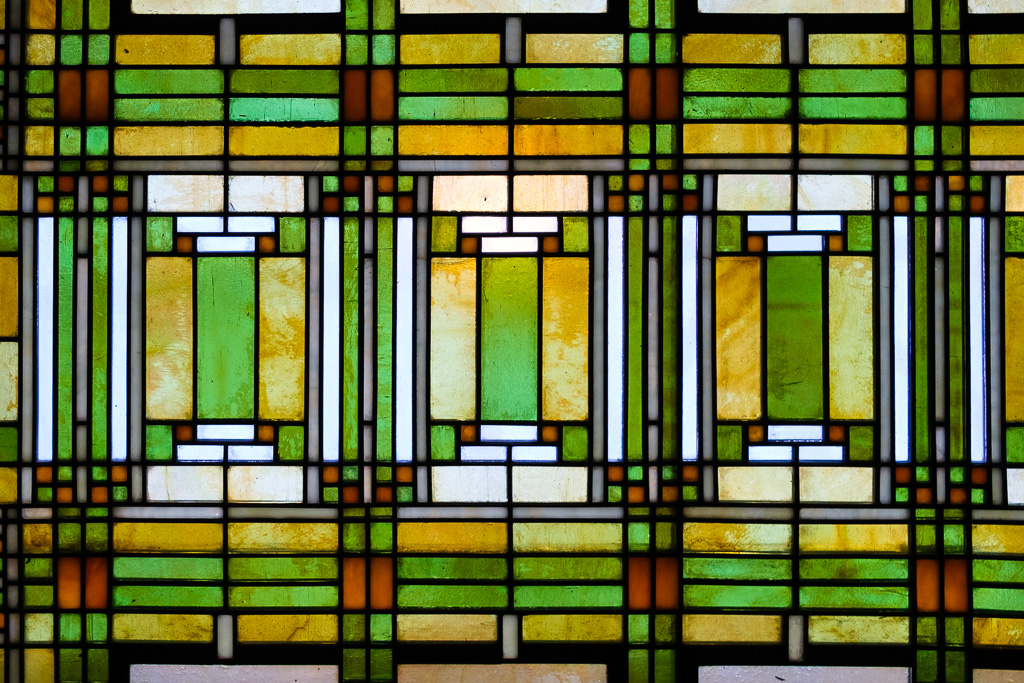
The reception hall in the studio wing (1898) on Chicago Ave., at the Frank Lloyd Wright Home and Studio, Oak Park
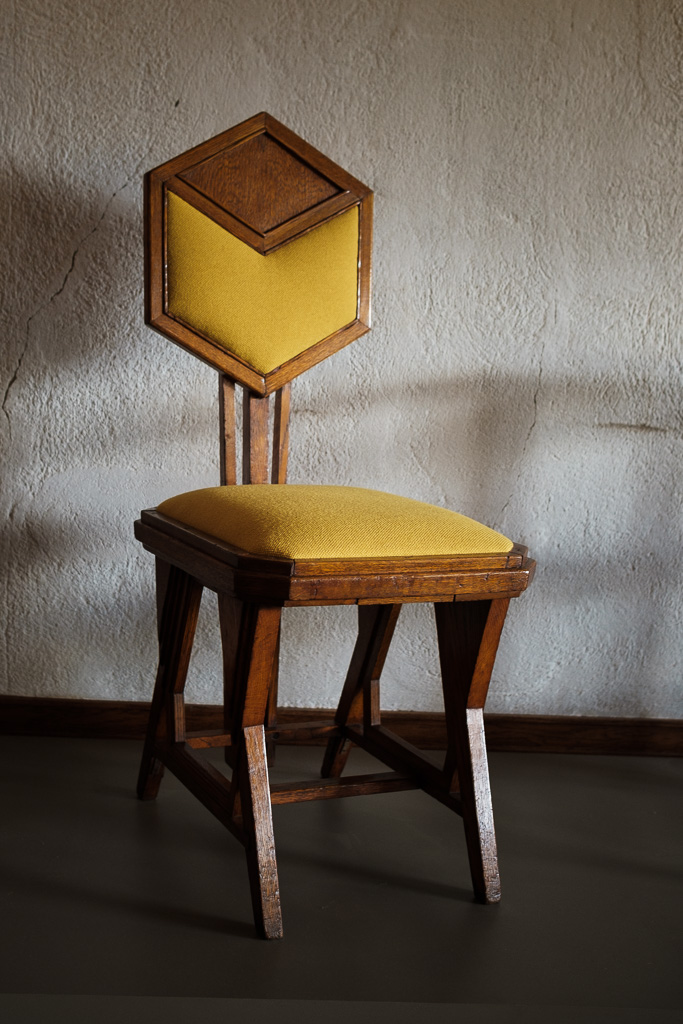
Peacock Side Chair (c. 1923), Imperial Hotel, Tokyo, Japan (demolished 1968), at the Frederick C. Robie House, Hyde Park (Frank Lloyd Wright, 1909-1910)
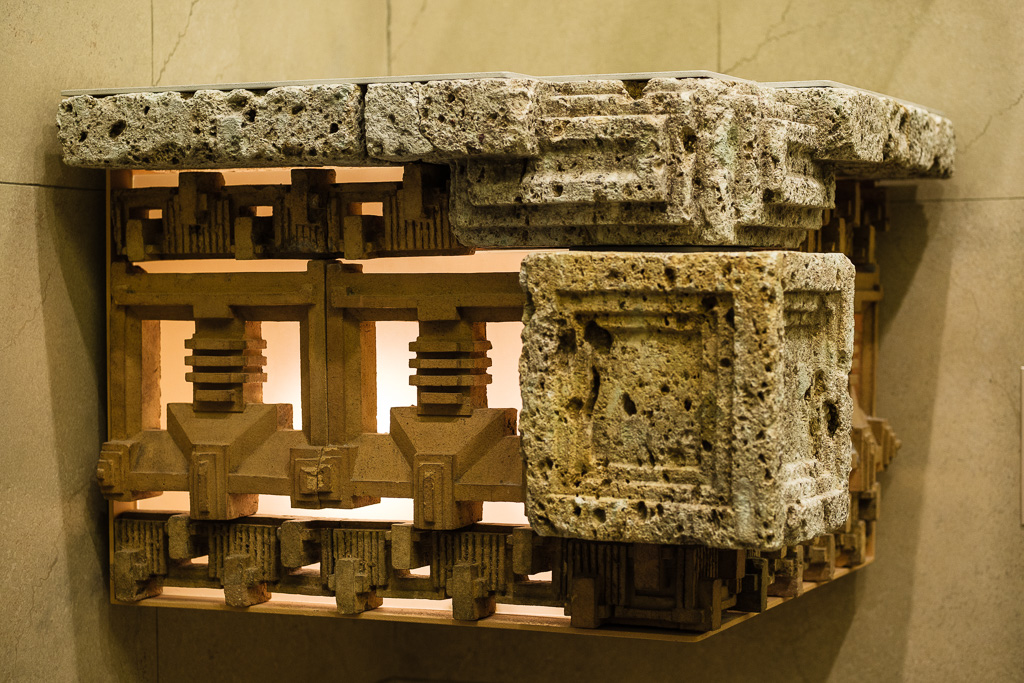
Interior Lantern (1923) from the Imperial Hotel (demolished 1968), Frank Lloyd Wright at the Art Institute of Chicago
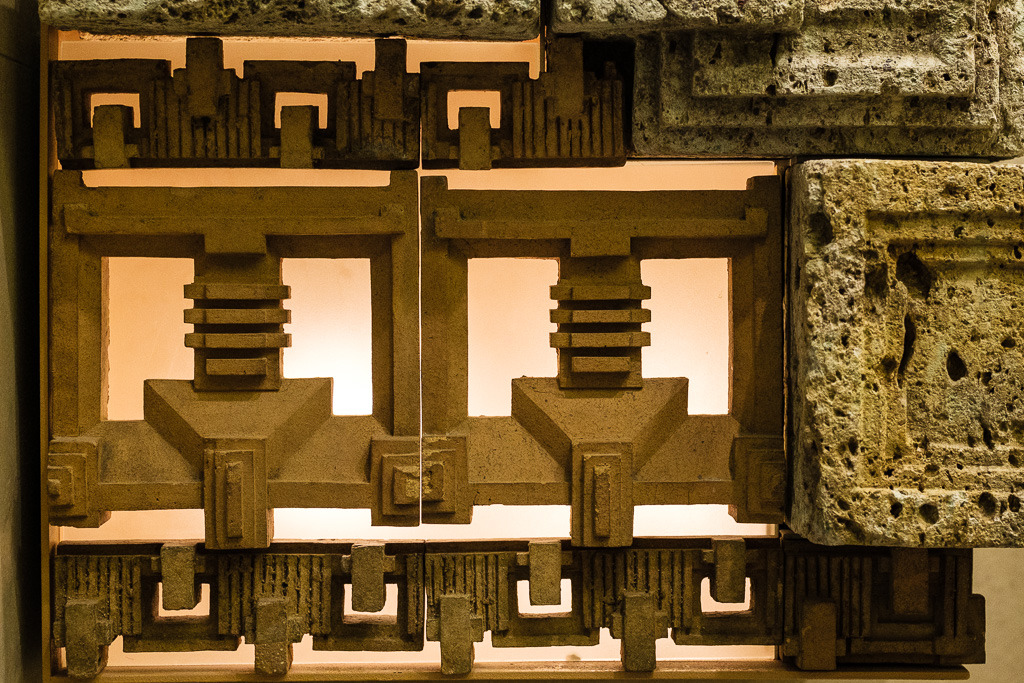
Interior Lantern (1923) from the Imperial Hotel (demolished 1968), Frank Lloyd Wright at the Art Institute of Chicago

